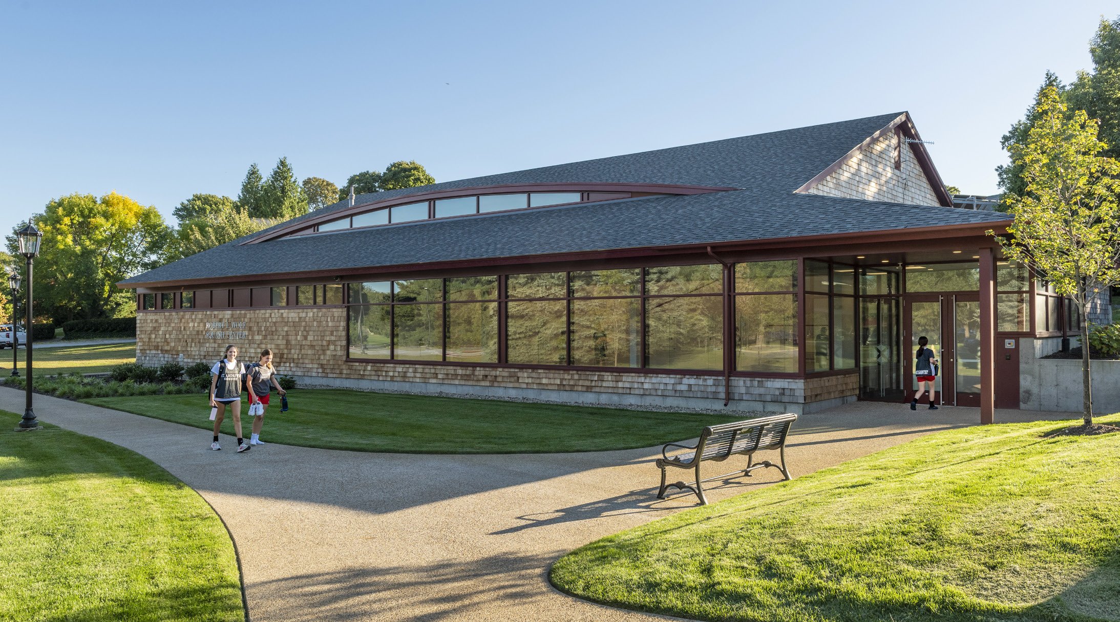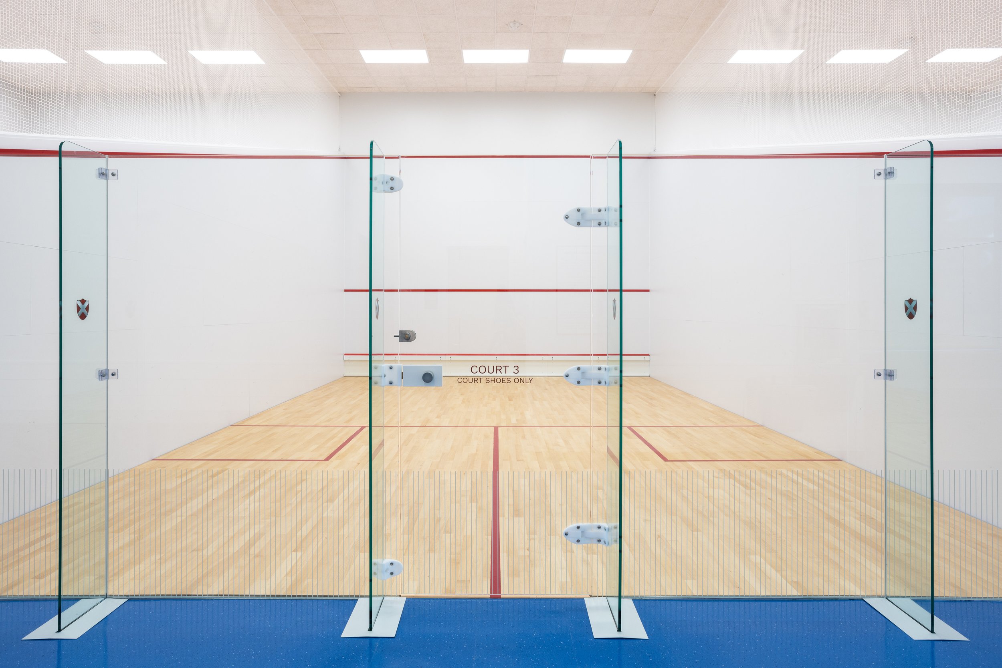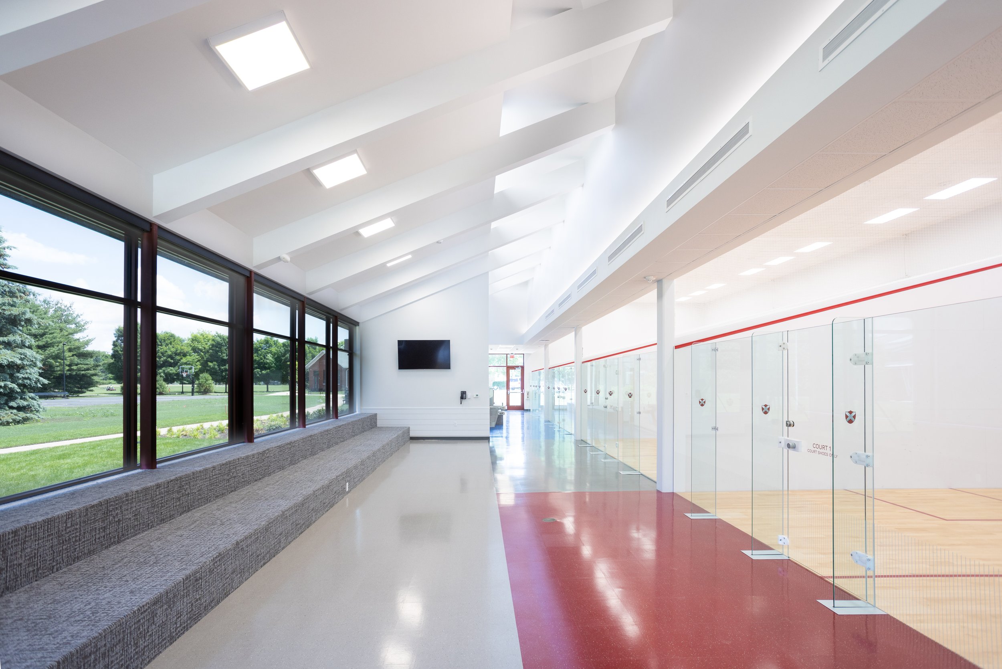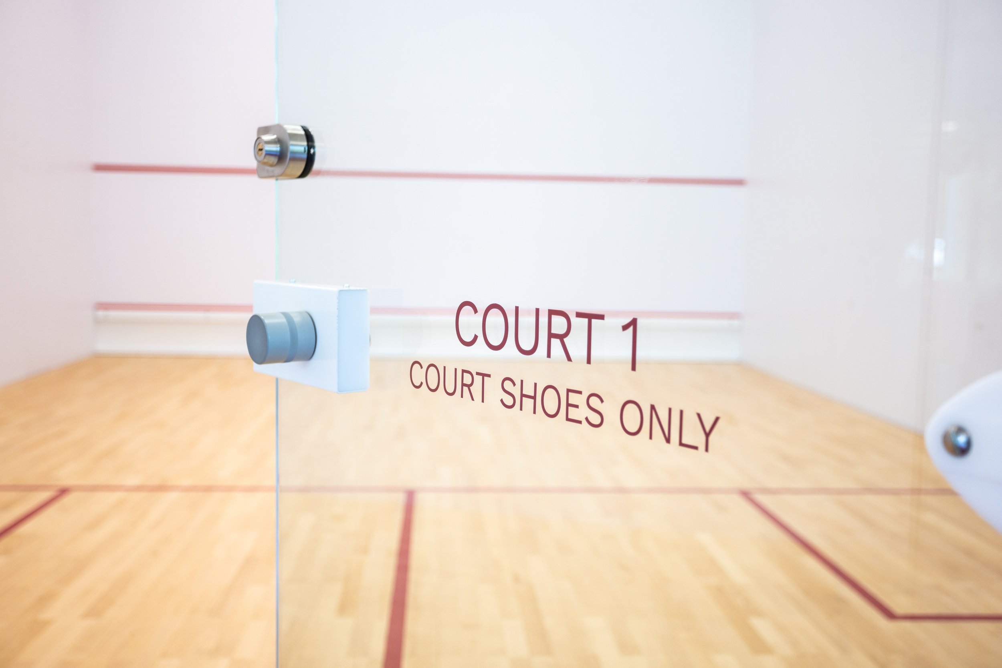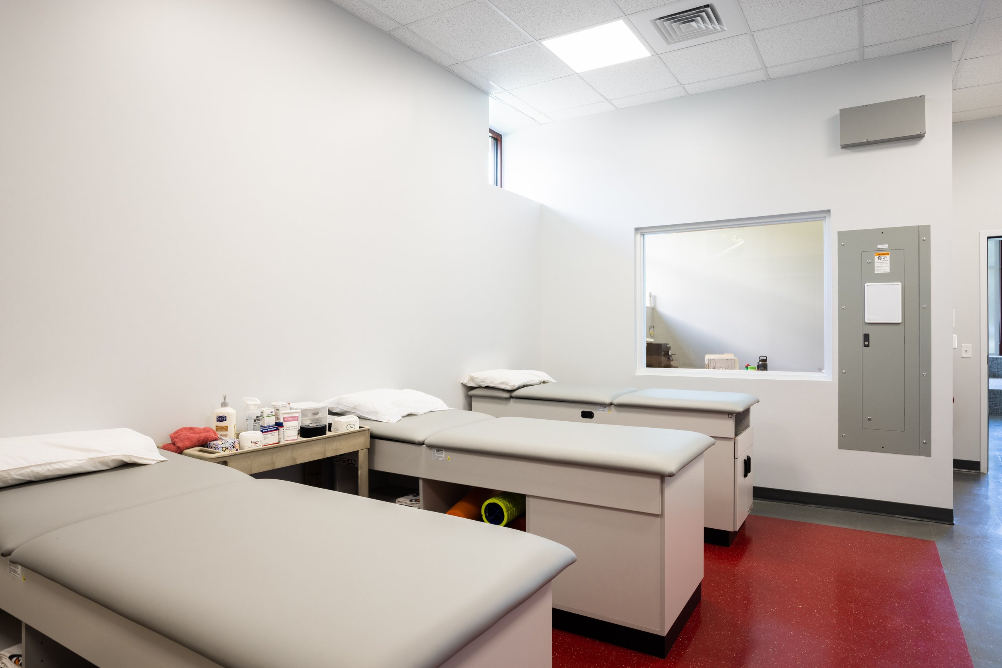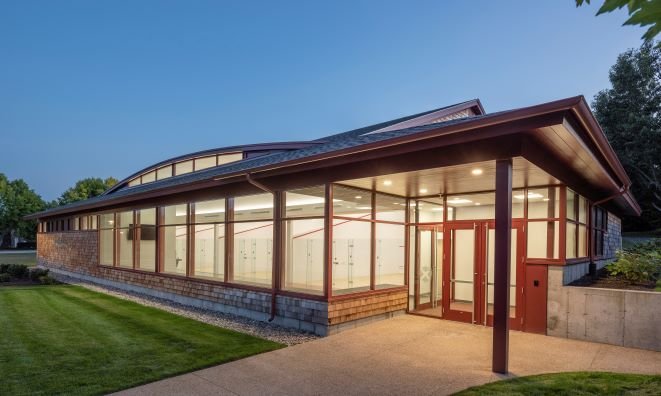St. Andrew’s School Robert L. Wolf Squash Center
This new, 5K SF, 3M, 4-court squash facility included spectator viewing, gathering spaces, locker rooms and offices. The wood shingle style building blends seamlessly into the heart of the St. Andrew’s School campus. The building contains a unique eyebrow window that serves as a distinctive architectural feature. This facility was designed by Eck MacNeely Architects.
